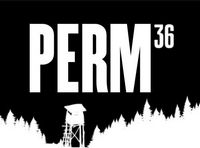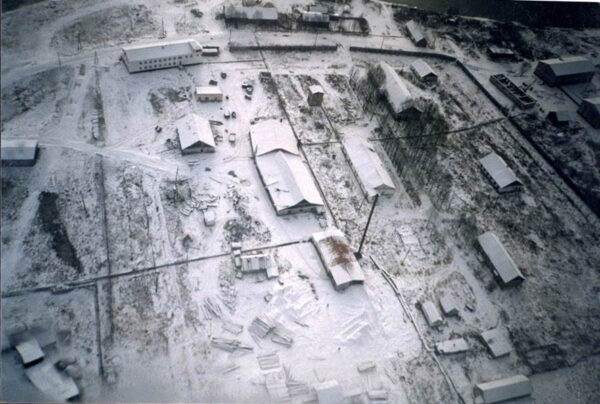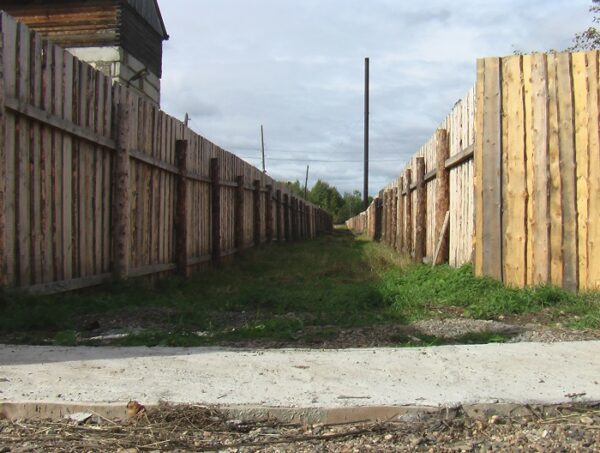Criminal and corrective labor legislation established four systems for holding prisoners in collective labor camps in the early 1960s: general, high-security, maximum security and special. But for particularly dangerous state criminals there were only two systems – maximum security and special.
In the current museum complex, it is the maximum-security section that visitors see first of all. Here are unique wooden buildings from the time of the Stalinist GULAG – the only ones in the world that have been preserved in their entirety.
The maximum-security section was for prisoners “sentenced to imprisonment for particularly dangerous state crimes or who had previously served prison sentences… In maximum security camps, prisoners are held in ordinary living quarters; they can go to buy groceries and essential items of a sum of up to five rubles per month; they have the right to two short or one long meeting during the year; they can receive not more than two parcels a year and send not more than two letters a month; after serving half their sentence they are permitted to receive one package” – article 64 of the Corrective labor code of the RSFSR of 1970.
In 1972, the living zone of the maximum-security section had three wooden barracks buildings dating from 1946, a brick building of the punishment cell from the 1940s, a brick internal staff building with a club for prisoners, built in summer of 1972, and an unheated brick toilet built at the same time, a bathhouse with a laundry and medical unit, rebuilt in 1968 from a medical unit from the late 1940s, and also a storeroom for the prisoners’ personal items. The prisoners themselves were housed in two barracks, and the third had a canteen with a kitchen, a grocery storeroom and a shop.
The old barracks were so rotten that in 1978 one of them was knocked down because of its extreme dilapidation, and all prisoners were moved to one barracks, while the canteen was put in the same building as the club, and the kitchen was moved to occupy half of the internal staff building. The new two-storey staff building with a checkpoint, rooms for prisoners’ meetings, a passage way to search equipment entering the camp and buildings for the daily change of the guard were located in the northeast corner of the camp.
The work zone had a large workshop built in the 1940s, with a later concrete section added to it, a second wooden workshop, which previously served as the chief mechanic’s office, an old wooden smithy, a brick boiler room from the late 1950s and an emergency diesel generator power station. The work zone was separated from the living zone by two picket fences with a “shooting” corridor between them, a checkpoint and a steel gate from the work zone to the residential zone.
The restored “shooting” corridor between the living and work zones.
Later a sawmill was installed in the work zone, and the fence on the western side was shifted by several dozen meters. A garden was dug in the space that appeared in the living zone, where collaborator prisoners grew vegetables for camp officers.






